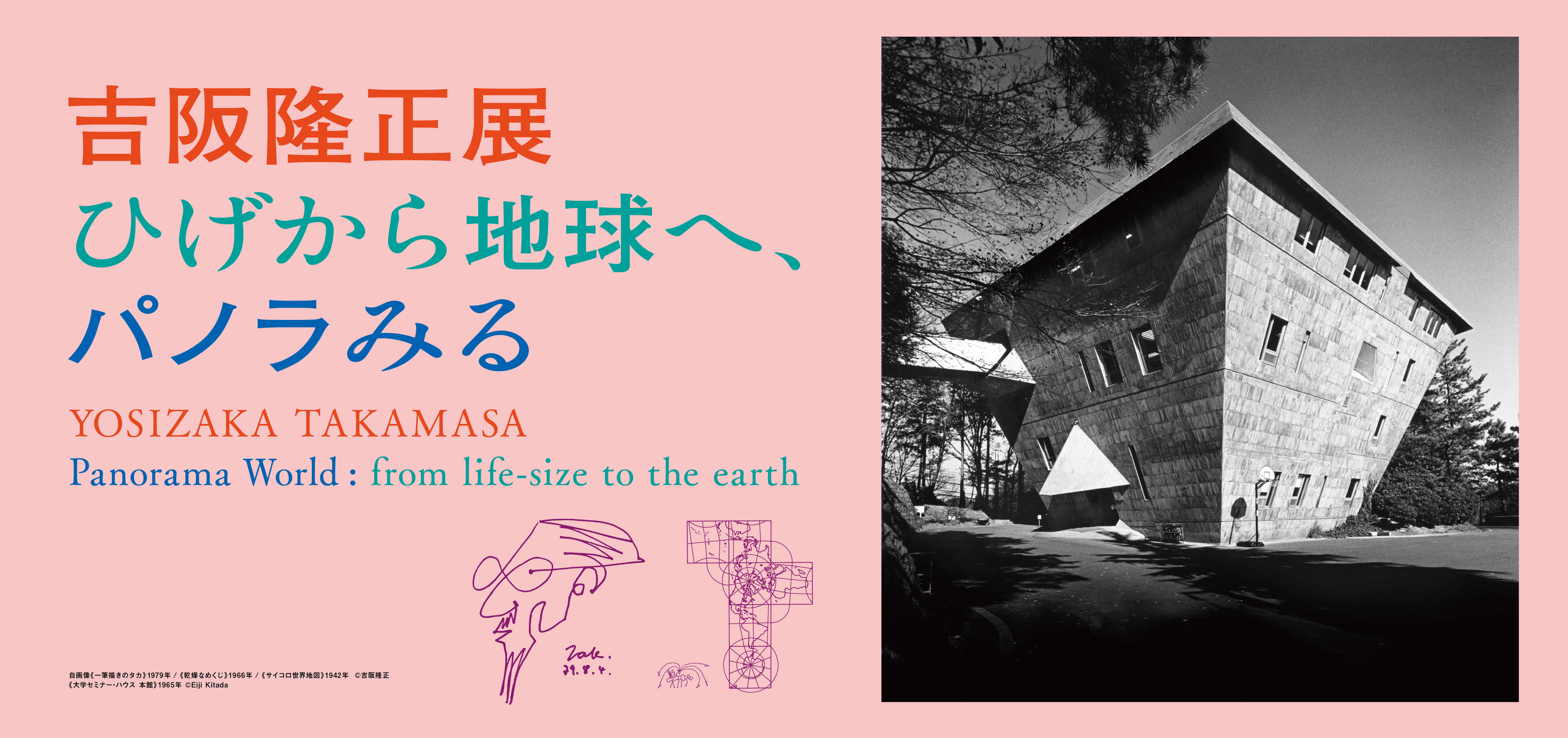
YOSIZAKA Takamasa
Panorama World: from life-size to the earthMuseum of Contemporary Art Tokyo will be hosting an exhibition of Tokyo-born architect YOSIZAKA Takamasa (1917-1980).
YOSIZAKA Takamasa was an architect who was active from the postwar reconstruction period until 1980. He studied under Wajiro Kon, known as the founder of "Modernology," and Le Corbusier, the maestro of modern architecture. YOSIZAKA’s works include YOSIZAKA House, his personal residence built on an artificial ground*, Japan Pavilion, Biennial of Venice, which received the Minister of Education Award for Fine Arts, AIJ Prize-winning Athénée Français, and Inter-University Seminar House, which was selected and designated as Historical Architecture by the Tokyo Metropolitan Government to name a few. He is known for the unique architecture with its sculptural concrete forms.
*In order to solve the housing problem after the World War II, YOSIZAKA aimed to "create a land by artificial power where everything was ready for living.” He called this “artificial ground.”
Exhibition Guide (pdf)
List of works (pdf)
List of photos (pdf)
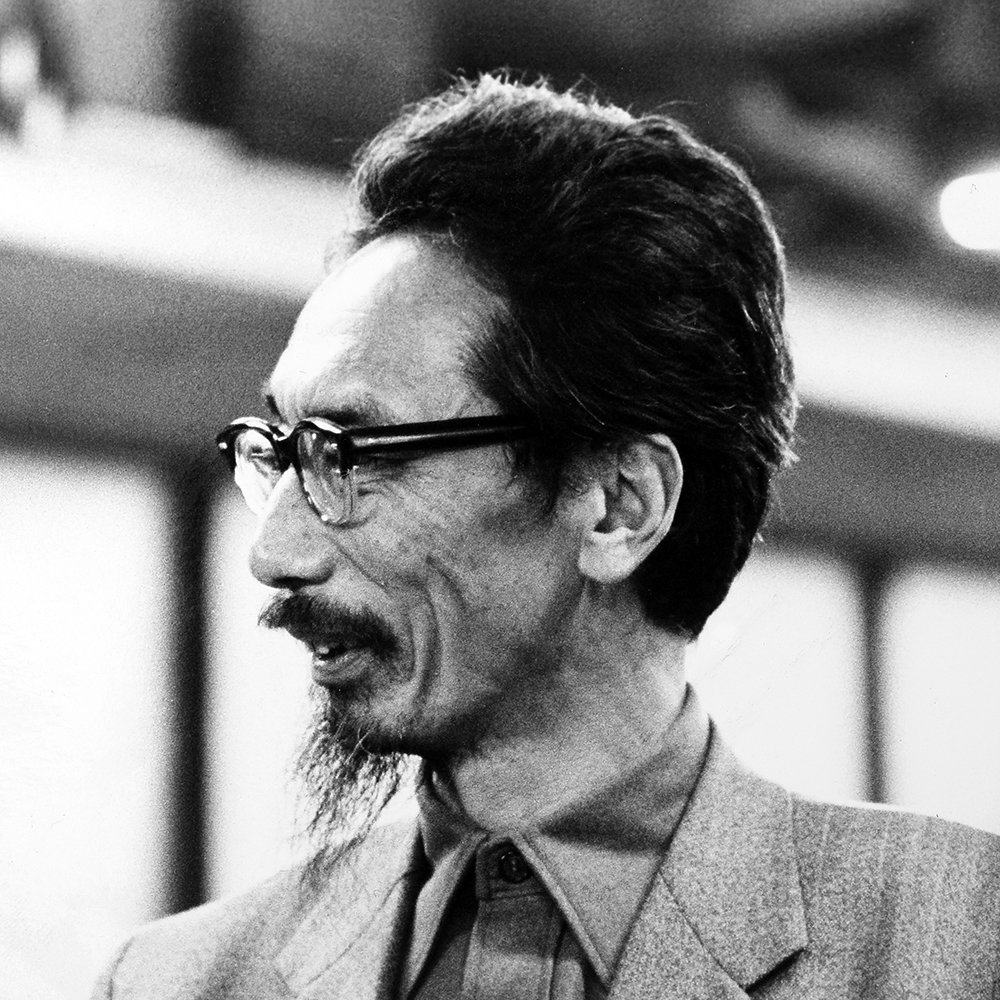
YOSIZAKA Takamasa, Photo courtesy: Arukitekuto
"I believe that architecture is one of the clues for mutual understanding in the world."
Meanwhile, YOSIZAKA was not limited to architecture but in cross-disciplinary activities, and his ability to take actions such as traveling around the world has earned him a reputation as the most cosmopolitan architect. The Japanese subtitle of this exhibition “Panoramiru from hige (beard) to earth” is a combination of words coined by YOSIZAKA. “Panoramiru" means to look beyond regions and times and “Hige (beard)” is a representation of himself and life-size scale of himself. The subtitle also means expansion of his activities from individual level to global scale. This is the first exhibition at a public art museum to provide a full picture of the activities of YOSIZAKA Takamasa.
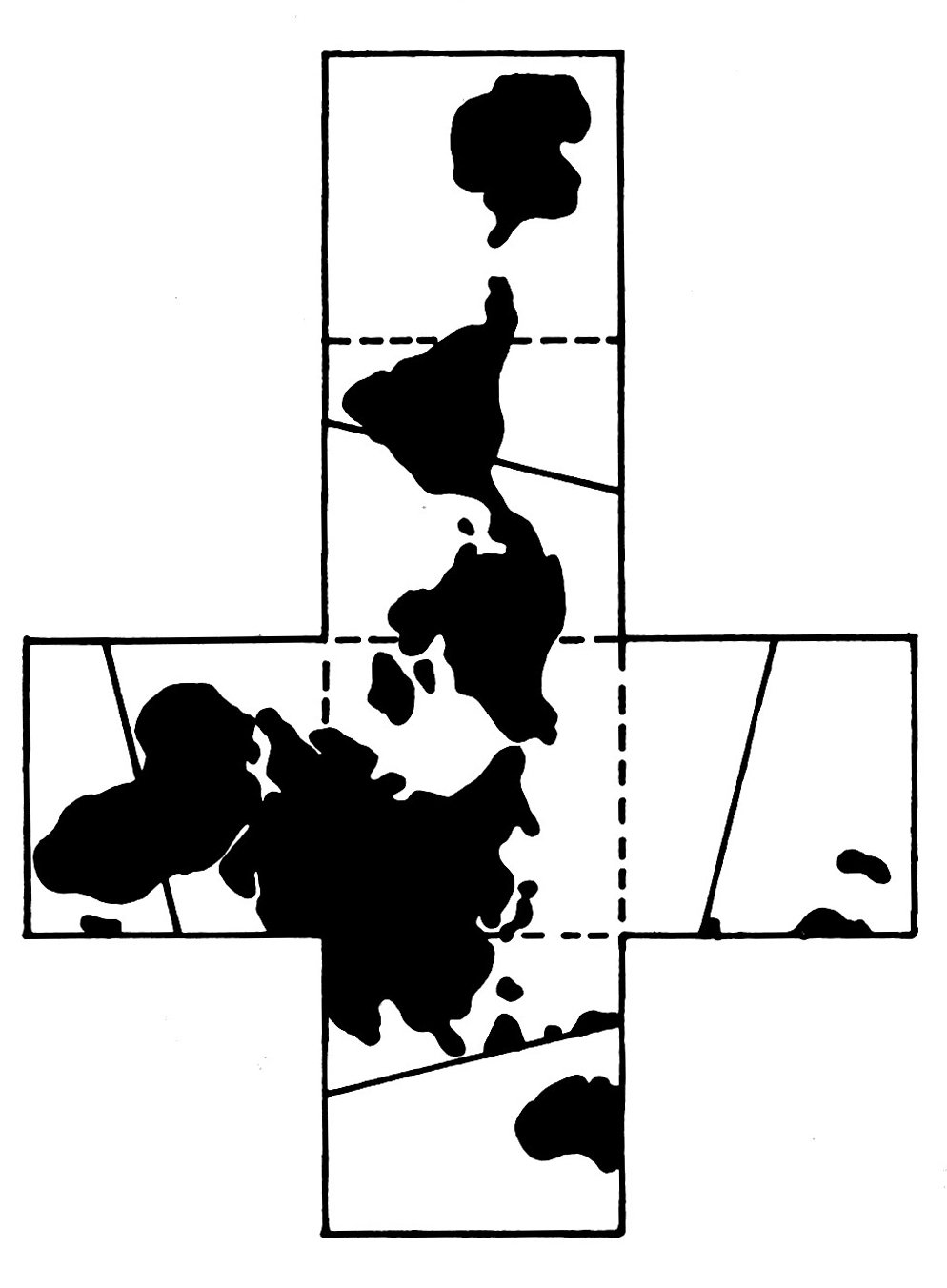
Dice World Map, 1942
ⓒYOSIZAKA Takamasa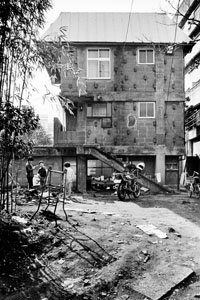
YOSIZAKA House, 1955 (Photograph by Eiji Kitada, 1982)
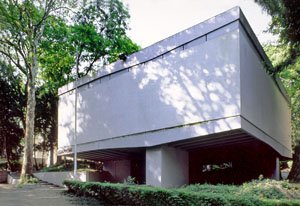
Japan Pavilion, Biennial of Venice, 1956 (Photograph by Eiji Kitada, 1997)
Highlights
1. A closer look at the ”person” of YOSIZAKA Takamasa, a man with many faces…architect, educator, alpinist, adventurer, critic of civilization
The life of YOSIZAKA Takamasa and his cross-disciplinary activities centering on architecture are captured in chains of four groups: "Theory of Livelihood (Man and Dwelling)," "Theory of Form (Environment and Shape)," "Theory of "SHUJU" (Co-living and its Appearance)," and "Theory of Traveling Around (Behavior and Contemplation)”. This will be introduced in seven chapters organized according to time period and themes.
2. Introduction of housing architecture, public architecture, and mountain architecture by “YOSIZAKA Takamasa + Atelier U”, and the regional planning projects by YOSIZAKA Laboratory at Waseda University
"Perspectives and Visions for Discovery. Means and Ingenuity for Realization. Which is best? Let’s find out together.”
YOSIZAKA’s architectural career began with a barrack he built as his own residence in the burnt-out ruins of the war. Since then, his work has expanded to include private residences, public buildings such as schools and city halls, mountain architecture for life in the polar regions and regional planning, with the scale of his works broadening from life-size to global. These architectural works were not done by himself. He founded a design studio called “Atelier U” (renamed from YOSIZAKA Laboratory in 1963). He discussed and built the architecture together with the members of the Atelier who had come together around the idea of "DISCONTINUOUS UNITY” as well as the graduate students he was teaching. In this exhibition, 30 architectures and projects will be introduced, unraveling what YOSIZAKA aimed to achieve through the architectures and the message to the society. Of these, the regional planning projects will be exhibited for the first time.
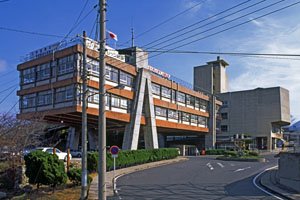
Gotsu City Hall, 1962 (Photograph by Eiji Kitada, 1994)
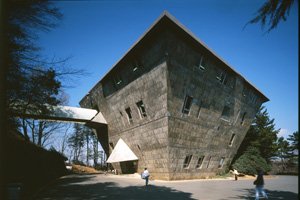
Inter-University Seminar House, 1965 (Photograph by Eiji Kitada, 1997)
3. Sketches, manuscripts, notebooks, documents, photographs... many materials that are the source of YOSIZAKA’s creativity are on display
The purpose of this exhibition is to reevaluate the works of YOSIZAKA Takamasa in the modern age. In 2015, the National Archives of Modern Architecture, Agency for Cultural Affairs, archived “YOSIZAKA Takamasa + Atelier U Architectural Fonds”, and in 2017, Waseda University collected his personal materials such as his diary, manuscripts, notebooks, documents, and photographs. As a result, archiving and restoration of his works is underway. This exhibition will display materials in various formats that decipher the secrets of YOSIZAKA’s thoughts, ideas and creativity.
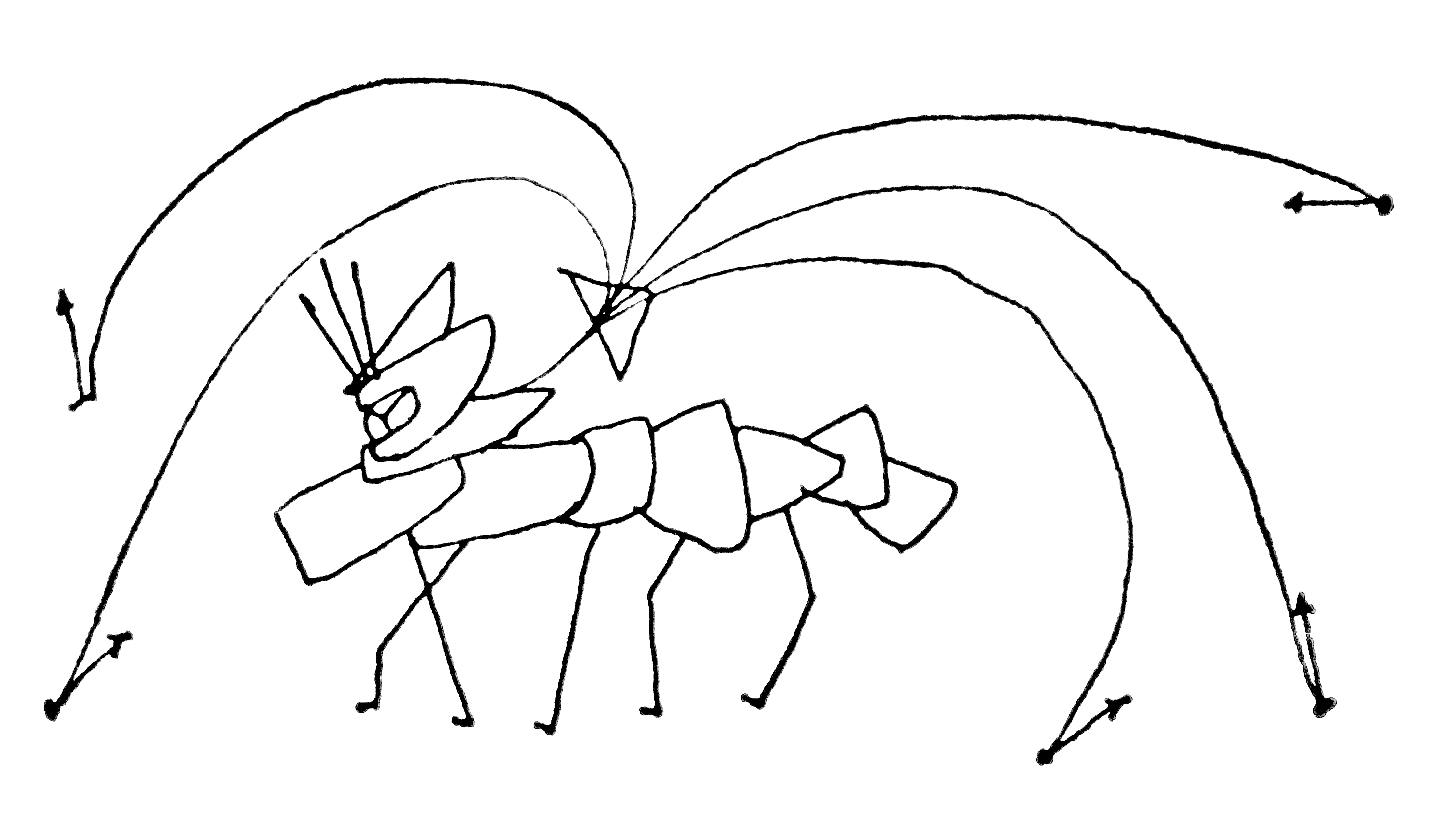
Dried Slug, 1966 ⓒYOSIZAKA Takamasa
Artist Profile
Born in Tokyo in 1917. Graduated from International School of Geneva in 1933. Graduated from the Department of Architecture at Waseda University. Studied under Wajiro Kon and participated in the survey of farm villages and Minka (traditional private houses). Researched “Seikatsugaku” (lifology) and “Jukyogaku” (housing studies). Visited France in 1950 as a first post-war French government-sponsored student and worked at Le Corbusier's atelier for two years. Worked in design practice and learnt the modernist architecture style in the field, including the practice of Domino System (Maison Dom-Ino) and the Modulor Theory. In 1954, YOSIZAKA was appointed Assistant Professor, and in 1959 Professor of Waseda University. After establishing his design studio YOSIZAKA Laboratory in 1954 (renamed Atelier U in 1964), began his full-scale architecture design. Representative works include YOSIZAKA House (1955), URA House (1956), Japan Pavilion, Biennial of Venice (1956), Gotsu City Hall (1962), Athénée Français (1962), Inter-University Seminar House (1965). While being internationally active with invitations from universities and conferences all around the world, in 1970, he was awarded the Cabinet Office General Prize for his work, The Japanese Archipelago in the 21st Century, where he proposed new society and environment as well as the future form of “SHUJU”(Co-living and its Appearance). YOSIZAKA authored many books including General Theory of Housing Studies, A Certain House and Forms of Living: Iukeilogy. He also translated many works of his mentor, Le Corbusier and helped spread his name in Japan. Worked on mountain architecture and regional planning, with a strong awareness for the coming and going of “Human-Environment”, and returned to an architectural philosophy that transcends postmodernism and designs that do not defy the environment, topography, or climate. In 1960, he was awarded the French L'Ordre des Arts et des Lettres. Served as President of the Architectural Institute of Japan, President of the Japan Society of Lifology, Director of the Japanese Alpine Club and Director of the Japanese Society of Snow and Ice. As an adventurer and alpinist, led the Equatorial African Expeditionary Team of Waseda University in 1957, and made history for a first female alpinist to climb Mount Kilimanjaro. Led Waseda University Alaska-McKinley Expedition Team in 1960, and organized the Himalayan K2 expedition.
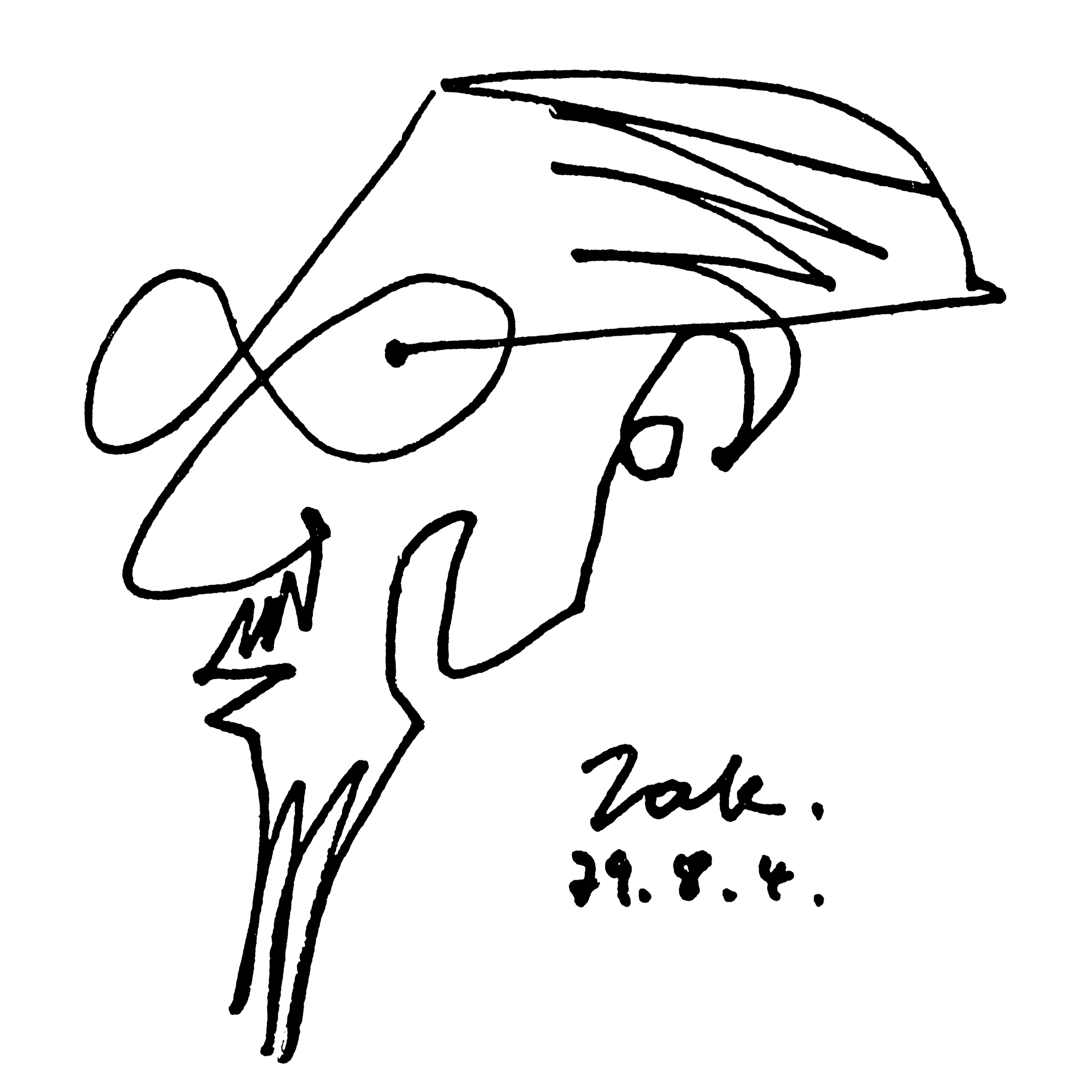
Self-Portrait Sketch, 1979 ⓒYOSIZAKA Takamasa
Contents of the Exhibition
Chapter 1: Starting Point
Introduces YOSIZAKA's upbringing, formative experiences and his teacher-student relationship with Wajiro Kon and Le Corbusier, and traces his activities around the globe.
Chapter 2:YOSIZAKA House
“The earth belonged to everyone once again”
Introduces YOSIZAKA House, an artificial ground that is also the base of his design activities, and zeroes in on the idea of architecture.
Chapter 3: The Idea of Architecture
Discovers the forms from structural models, site photographs and drawings of architectural works by YOSIZAKA Takamasa + Atelier U.
Chapter 4: Mountains, Snow and Ice, Architecture
Exhibits YOSIZAKA’s research on snow environment and snow ice along with his works on mountain architectures, such as mountain lodges and hotels.
Chapter 5: From Primitive Border to Civilized Border
Introduces his explorations and travelogues of Alaska and Africa, housings around the world and records of traveling around the globe.
Chapter 6: Recommendation to Play
Explores the source of expression in the drawings and symbolic ideas through YOSIZAKA’s diagrams and sketches.
Chapter 7: To Iukeilogy
Explains the "Investigatory Method" and "Iukeilogy" proposed by YOSIZAKA and provides an overview of urban and regional planning by Atelier U.
Information
- Exhibition Period
Sat. 19 March – Sun. 19 June, 2022
- Closed
Mondays (except 21 March), 22 March, 2022
- Opening Hours
10:00-18:00 (Tickets available until 30 minutes before closing.)
- Admission
Adults-1,400 yen / University & College Students, Over 65-1,000yen/ High School & Junior High School Students-500 yen / Elementary School Students & Younger-Free
* Ticket includes admission to the MOT Collection exhibition.
* Children younger than elementary school age need to be accompanied by a guardian.
* Persons with a Physical Disability Certificate, Intellectual Disability Certificate, Intellectual Disability Welfare Certificate, or Atomic Bomb Survivor Welfare Certificate as well as up to two attendants are admitted free of charge.
*Those who are 18 years old or younger will be admitted for free from Saturday, 19 March to Sunday, 3 April. (A document to prove your age is required.)
*We recommend that you purchase reserved priority tickets in advance. [Advance reservation]- Venue
Museum of Contemporary Art Tokyo, Exhibition Gallery 1F
- Organized by
Museum of Contemporary Art Tokyo operated by Tokyo Metropolitan Foundation for History and Culture
- Planning Cooperation with
Arukitekuto, KITADA Photo Office
- With the Special Cooperation of
National Archives of Modern Architecture, Agency for Cultural Affairs
- In Cooperation with
Inter-University Seminar House, The Japanese Society of Snow and Ice, Fondation Le Corbusier, Waseda University Architecture Department Honjo Archives
- Supported by
Alumni Association of WASEDA Architecture, DOCOMOMO Japan, Architectural Institute of Japan, The Japan Institute of Architects
Events
Related talks and gallery tours will be held.
※Please visit the museum website for updates and more details.
* All programs are subject to change.



